
An architect out to conquer the world blazes a trail through Vineland
By Deborah Salomon • Photographs by John Gessner
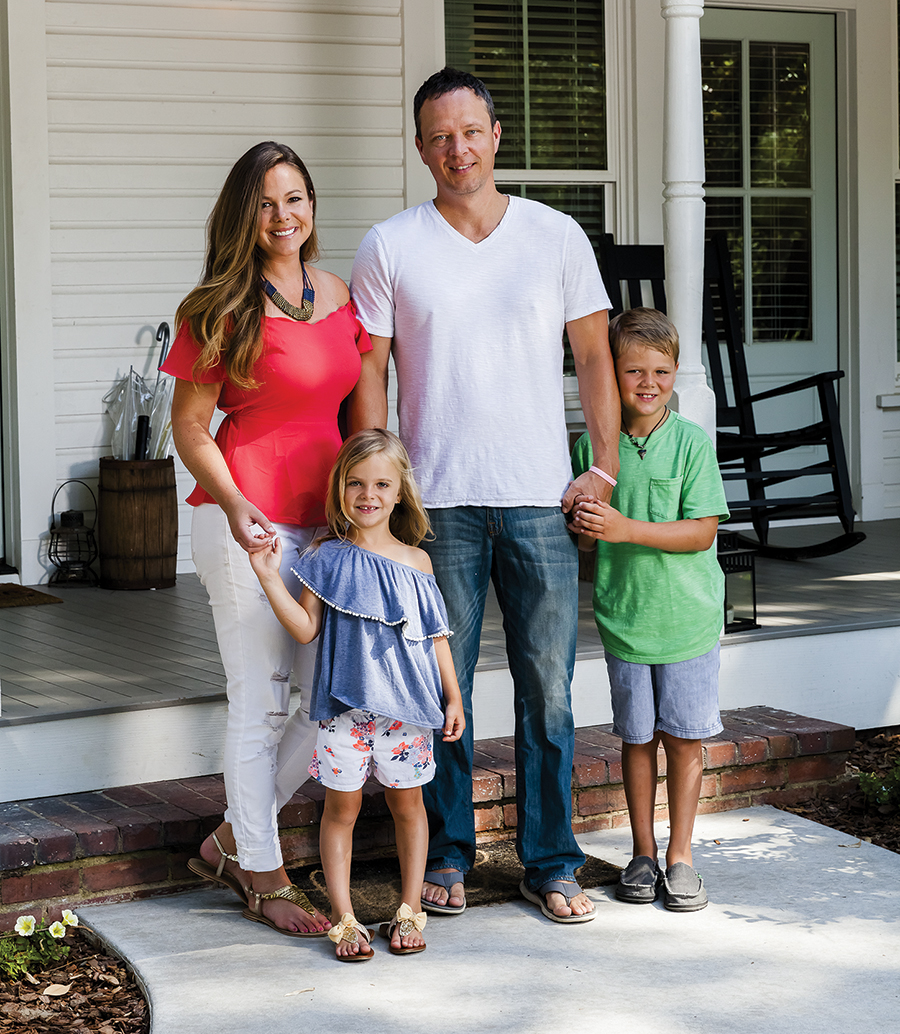
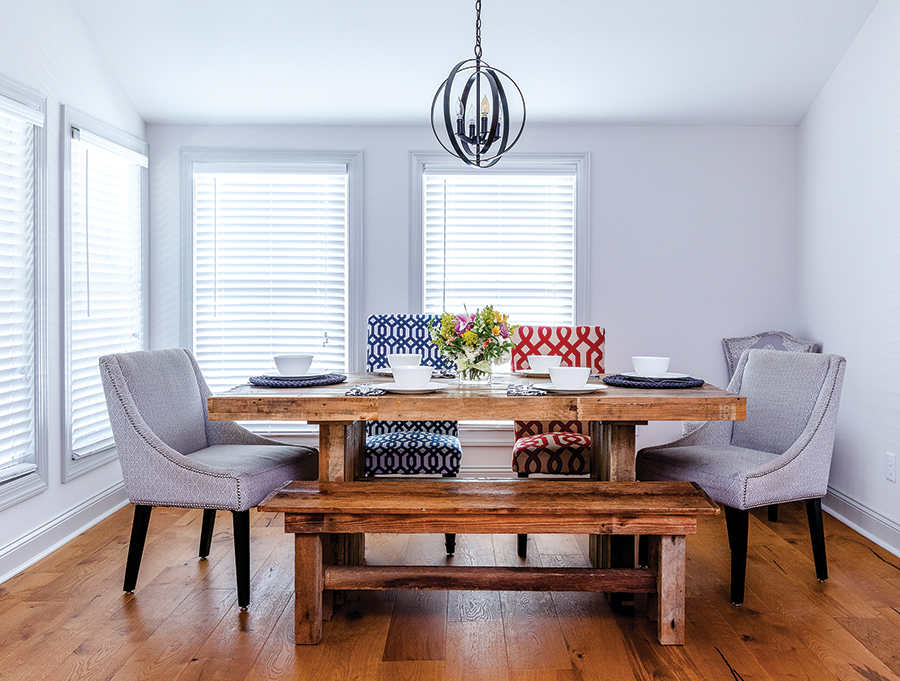
North Page Street has a certain aura, a whiff of bygone times — a neighborhood apart from elegant Weymouth a few blocks east. The faded houses sit back aways, sheltered by towering magnolias. Even the ones in disrepair appear family-friendly, with wide porches where kids played on rainy days. Residents once strolled down these streets of an evening. Yards twinkled with fireflies, waiting to be caught in Mason jars.
Children skipped up to Broad Street for ice cream.
Back then, time was marked by passing trains. Now, the early summer haze is shattered by hammers and saws wielded by sweating hard-hatters working for Dean King: architect, developer, builder, entrepreneur, businessman, preservationist. A boyish 40, Dean exudes the enthusiasm of a teenager out to conquer the world.
“I want to build for myself. I want to take risks, flip houses, make money,” he says.
Not only does he walk the walk and talk the talk . . . he lives the life. Dean, his beautiful wife, Tori, and adorable children, Levi and Josie, occupy, for now at least, half of a rambling Southern Victorian guest house — Magnolia Lodge — which he bought, tore down to the studs and built back as a duplex, which he will eventually rent, as he does the other half, probably to military families.
Annie Oakley slept here. So did Al Adams, whose mother operated the guest house with nine units beginning in 1936.
“It was a wonderful house to grow up in,” says Al, who lived there from age 4 to 19. He recalls climbing the magnolia tree to eat scuppernong grapes from the arbor — and getting cornered by a wasp. At mealtime, he rang a bell calling boarders, mostly retired Northern ladies, to the table. After dinner, they would play croquet on a court where the garage now stands.
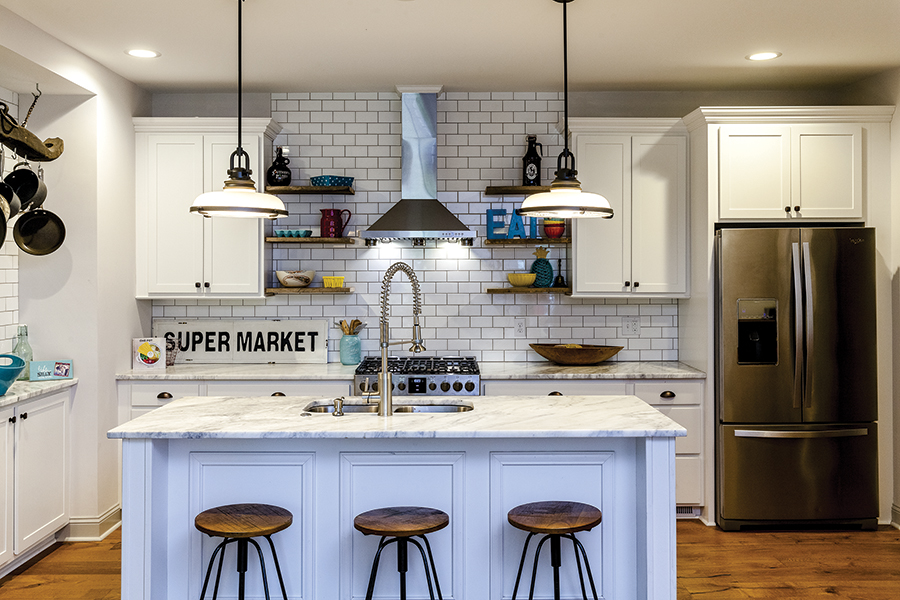
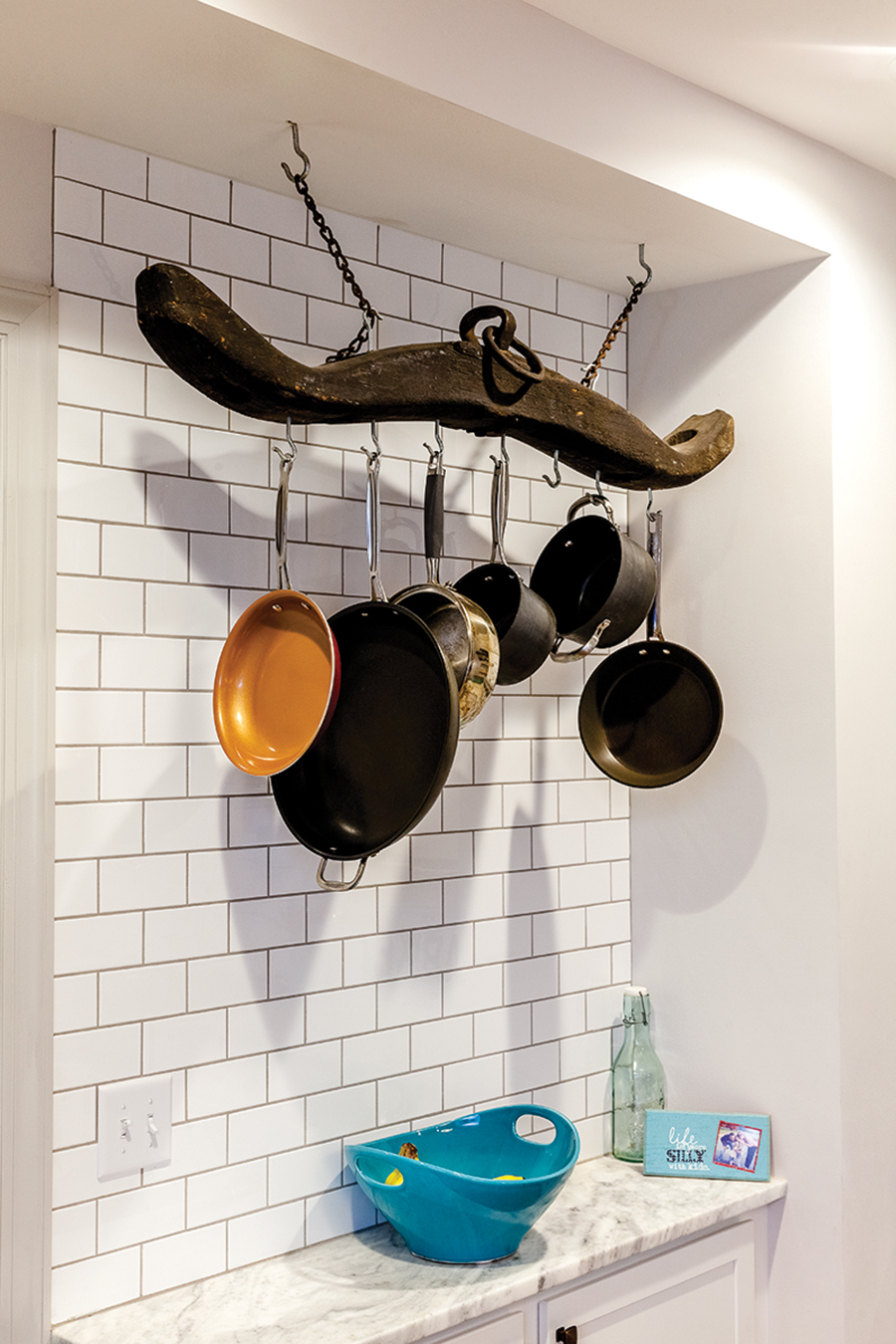
Much as they love millennial transformation, the Kings will move when Dean finishes renovating the rambling classic a few hundred yards away. Tori’s on board; in 11 years they have moved nine times, saving thousands by taking advantage of the two-year tax deferment.
How so, these urban nomads?
Dean grew up in Rockingham. His talents surfaced early. “I was always artistic, liked to build stuff,” meaning a kids’ hideaway and a two-story tree house constructed with scrap lumber. He parlayed his skills into a degree in architecture, from UNC Charlotte, then lived high in North Carolina’s largest city. By day, he worked for a company that designed hotels. By night, “I enjoyed myself like a young man living downtown and making good money should.”
Not good enough. “I didn’t want to sit in an office — and hotels didn’t excite me.”
A friend who started Pinnacle Development Design Build in Southern Pines suggested he move. Dean knew the area, realized the potential. Tori, a high school teacher and photographer from Ohio, supported the idea.
They relocated in 2005. With partners and associates, Dean designed several projects, including The Pinnacle Lofts on West Pennsylvania Avenue and Broad Street Lofts, both examples of the urban redevelopment trend which entices people to live downtown, or nearby, in new units or repurposed buildings, with services within walking (or biking) distance. The concept took hold in the ’90s as decaying factories in Manhattan’s Soho, Tribeca and Meat Packing District became fashionable condos. Abandoned tobacco warehouse and textile mill residential developments in Durham and elsewhere followed suit.
Dean was convinced: “Urban density is the way to go.” A younger demographic was discovering downtown Southern Pines, one that could afford west of the tracks (formerly Vineland) but not the historic district, where “cottages” designed in the Roaring Twenties by Aymar Embury have been rebirthed as mini-mansions.
Building Pinnacle Lofts was straightforward new construction, but buying an entire block of North Page Street (with a partner) in 2014 seemed risky, since 100-year-old structures like the Magnolia are usually money pits.
“I was scared to death,” Dean admits. Removing asbestos alone cost $25,000.
The house had stood vacant for half a dozen years. Dean describes the interior as “gross,” which actually proved inspiring. Since nothing but the bones and chimneys were salvageable, he could follow his imagination.
Because “imaginative” best describes the interior.
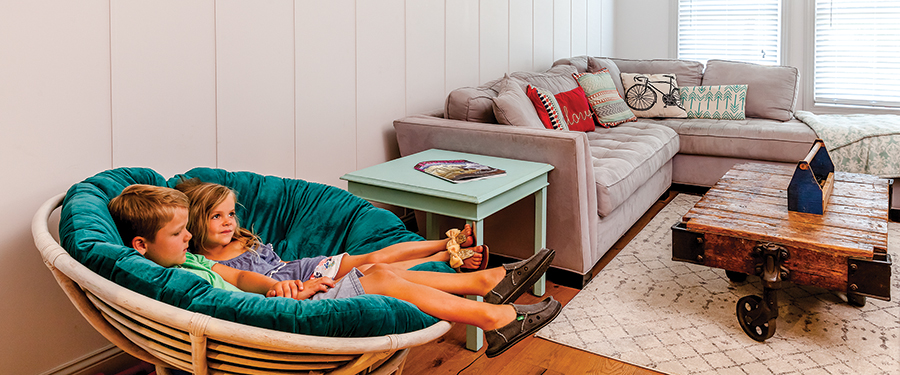
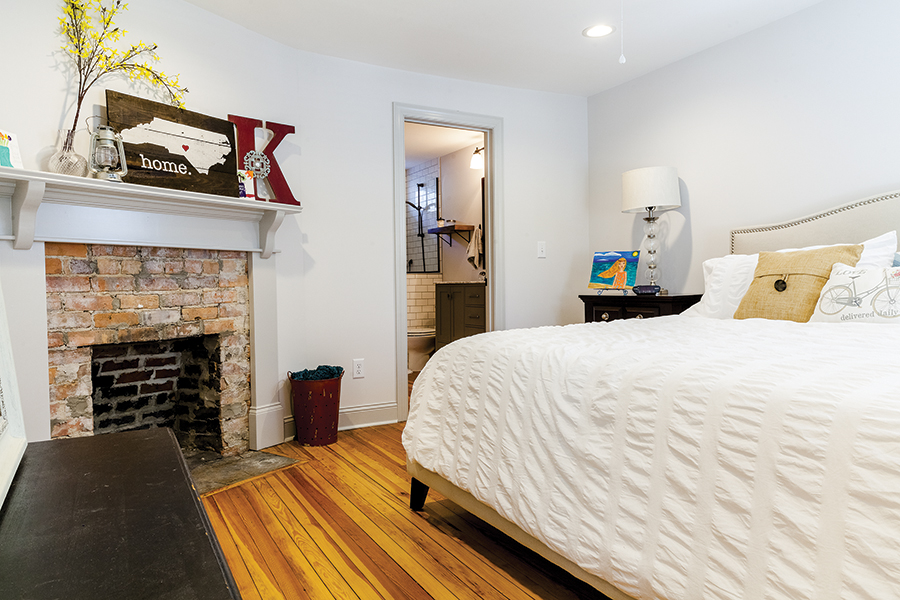
But first, the porch — 48 feet long, with a slanted ceiling and original posts and floorboards that Dean labored to preserve. Before social media, people connected on porches. Here, Tori and Dean sit for hours on rockers and a church pew they salvaged from a fire pit. “I like to think how many people have sat on this front porch in the last 100 years,” Tori says. The porch is especially useful, since the house has no conventional living room. Instead, just beyond the front door, what Adams remembers as Magnolia Lodge’s lobby became the foyer and family dining area with a sloping ceiling, built-in shelves under the stairs and a bay of paned windows. Tori’s office with separate entrance, formerly Al’s bedroom, is off to the right.
Front, center and open stands the kitchen — something that would have been hidden out back in the early 1900s when the house was new. A massive butcher block from White’s Grocery in Rockingham, a business run by Dean’s family, represents the past, along with simple cabinetry, exposed shelving, an oxen-yoke pot rack, ceramic tile backsplash, a bank of brightly painted school lockers, original doors and windows with wavy glass. Tori has brightened snow-white walls, moldings and columns with faux antique signs and vivid pottery. The original floorboards, some approaching 20 feet, must have been milled from tall local heart pine. Exposed brick chimneys, board-and-batten walls, panel doors and moldings provide texture.
Off the kitchen is a narrow sitting room — more TV den than parlor — which suits the young family. Bath and powder rooms, none quite the spa variety, were wedged into the tight layout.
“Dean is good at maximizing space,” Tori says.
Wall décor is limited to poster-sized art photos of the children.
A narrow flight of stairs with original banister and newel posts leads to the bedrooms — adequate but not huge. “People don’t spend time in the master bedroom anymore,” Dean reasons. But he did provide a dressing room and closets, often tiny in even spacious Southern Victorians.
At the top of the stairs a sunroom with original stained glass panels and a low table and chairs is where Levi and Josie draw and play games. “My mother used to grow flowers there,” Al says as he points to where the bedrooms had been, even remembering names of the boarders.
The house has a third floor with more bedrooms, but given its condition, Dean “left it for the ghosts.”
Except for a few old pieces, the furnishings throughout pit Ikea against Pottery Barn — sleek, tasteful, utilitarian, perfectly suited to a young family on the move. Tori boldly mixes formal upholstered dining room chairs with a rough picnic table and benches. An old railroad trolley serves as a coffee table in front of a modern sectional sofa with a side table painted pastel turquoise. Woven rugs in geometric patterns complete the casual look.
An attached double garage is, Dean admits, a necessary anachronism. He will tuck one around back, out of sight, in their next address, just down the street.
“But I’m not sure we’ll ever have a forever home,” Dean admits. Until then, “We’re living in a brand new 100-year old house . . . with good vibes.” PS





